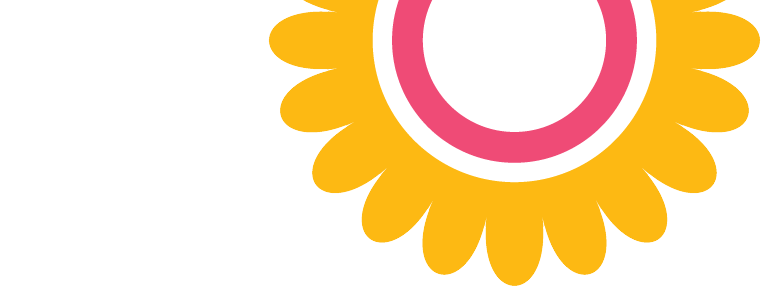MENUMENU
- CAMPO MAIOR
- VISIT
-
-

- Mother Church
- São João Baptista's Church
- Santa Beatriz da Silva House Museum
- Santa Beatriz da Silva's Statue
- Bones´s Chapel
- Imaculada Conceição Monastery
- Arte Sacra´s Museum
- Misericórdia's Church
- Sr. dos Aflitos's Chapel
- São Sebastião´s Chapel
- Stations of the Cross
Campo Maior (Rural)
- Enxara´s Chapel
- São Joãozinho´s Hermitage
- São Pedro´s Hermitage
Ouguela
- Ouguela´s Mother Church
Degolados
- Church of Degolados
-
- TO DO
-
- TASTE
- STAY





